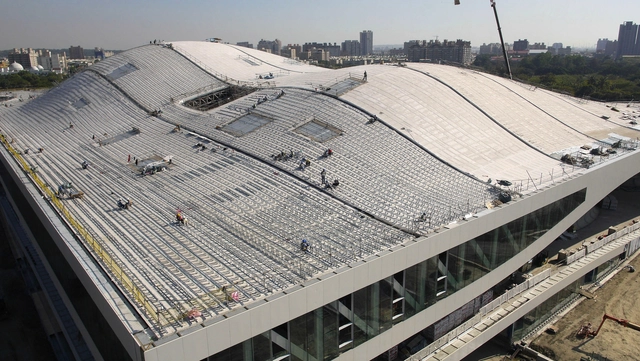
Architects
Location
No. 7, Zhongzheng 1st Road, Lingya District, Kaohsiung City, Taiwan (ROC) 802Area
141000.0 m2Project Year
2016Photographs

After we won the competition in March 2007 the biggest question was how we would realise the building, and in particular how we would to manufacture the skin. The covered outside space, a seamless curved canopy would be reminiscent of the Banyan trees found in the park.


We analyzed many materials - stucco, tiles, concrete, membrane – but none were suitable. Not from a technical point of view or a logical point of view. Many of those materials needed a backing, mould or frame. Therefore you would be building the shape twice. We wanted a pure, single material. And I knew we had to look somewhere else. The building practice was not going to be able to provide the solution yet. It is too reliant on prefabrication, repetition and tolerance.

Ships have similar shapes and dimensions as our Banyan Plaza. Ships are seamless and they don’t have repetitive shapes.
Early 2008 I contacted ship building engineers to discuss the project. We had several early discussions and soon we were confident that it could be done. With the 3D models we created in Rhino and Digital Project we exchanged files with the ship engineers – they integrated it into their software and made the calculations. We would make big segments (approximately 5 x 8 m) with stiffeners on the back of the 6mm thick skin plate. The skin plates are cold-bended in the factory so to prevent avoid characteristics, notably tension in the panels. Forming the panels is a specialist job that requires careful interaction between man and machine. Ultimately it is like hammering a steel plate into shape.

Now the biggest challenge was bringing everyone together and gaining support from all parties: our local architect, our structural engineer and finally our client.

This took a lot of time, but luckily time was on our side. In 2009 we flew several times to Taiwan with 4 consultants from the ship builders from Groningen, NL. We spent a week discussing everything. For many people it was very difficult to imagine such an interdisciplinary collaboration, but most understood that this was the way to go.

The engineers had to synchronize their work. The ship building methods which are different to standard architectural practices had to be compared and interpreted. We did this with our structural engineer (Supertech, Taiwan), façade consultant (CDC, Taiwan), local architect (Archasia, Taiwan), and our ship engineer (Vuyk, the Netherlands).

Friso van der Steen Associate - Manager international projects





























